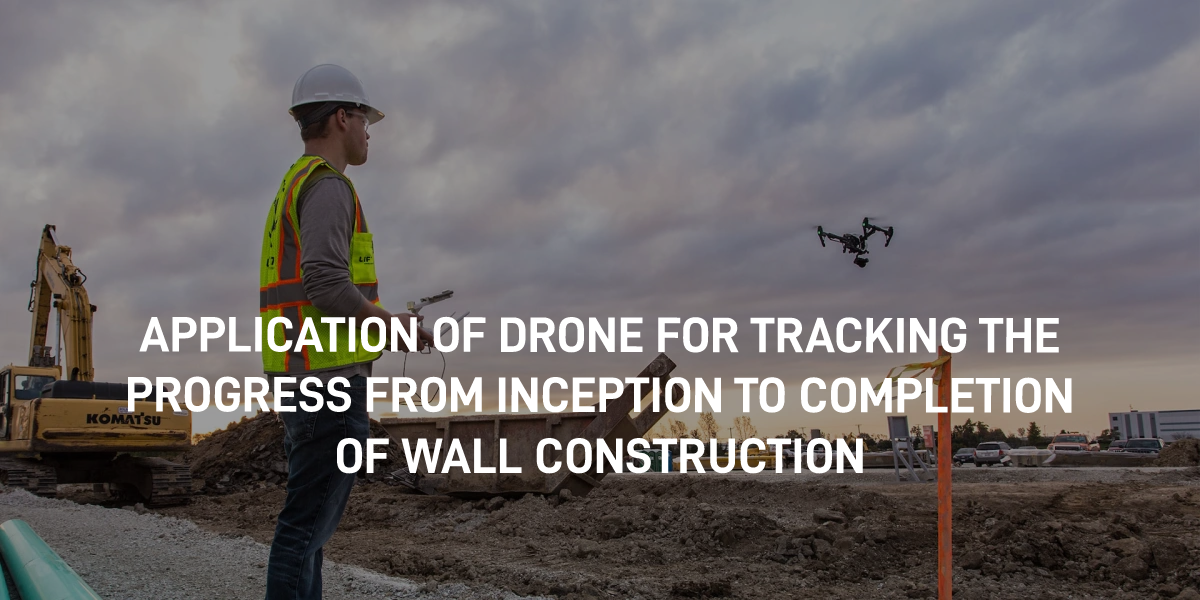Introduction
Experience in completing a project is unique. This is a documentation on constructing a boundary across an open well and sharing the details with all so that it will be useful for many who wanted to protect their open well for water conservation, human and animal safety. Drone was used to capture the arial view of the progress from start to completion. The design started with discussion around how to give a shape to the existing open well. The open well in context is given below, many options were discussed before planning including closing the well, shape of the well, depth of well, soil nature and availability of water. After deciding to build a boundary, options like, chain link, barbed wire fencing, and brick masonry were studied, and it was decided to complete with stone masonry. The decision was made based on the availability of efficient stone mason who is unique in constructing open wells. This type of mason is unique because they are a family of people who are nomads, their experience is building wells irrespective of the nature of soil or depth is rich and they have mastered this skill for generations. Finding a good stone mason for open well itself is a task of its own considering the practical situation of finding the right people to do the task in hand.
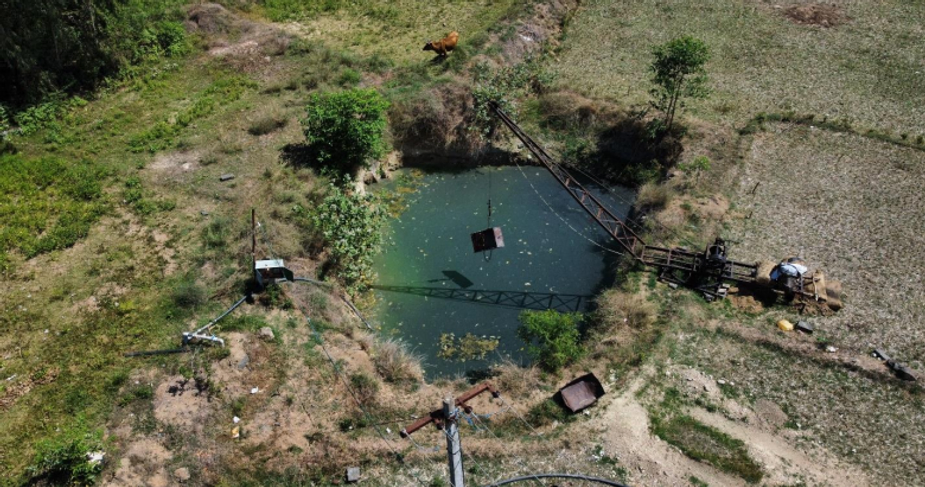
Excavation: (19 th June 2021)
Work started with excavation of the sand around the well, it was decided to excavate the land 5 feet away and find the rough surface of land. The equipment used was “Hitachi make -40 T excavator. The below pictures were taken during excavation:
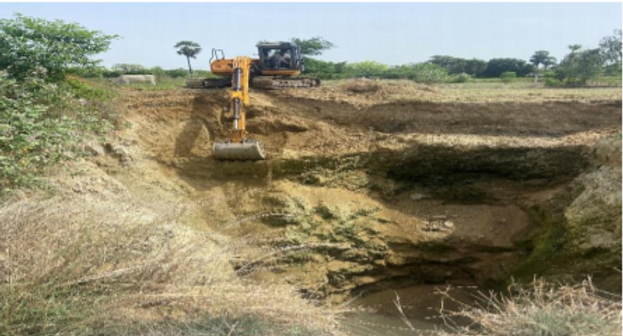
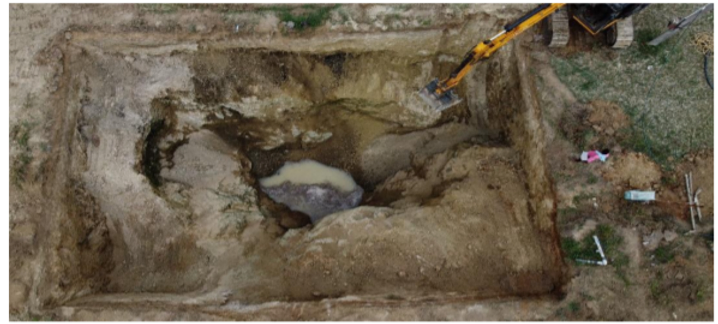
Final Picture after Excavation:
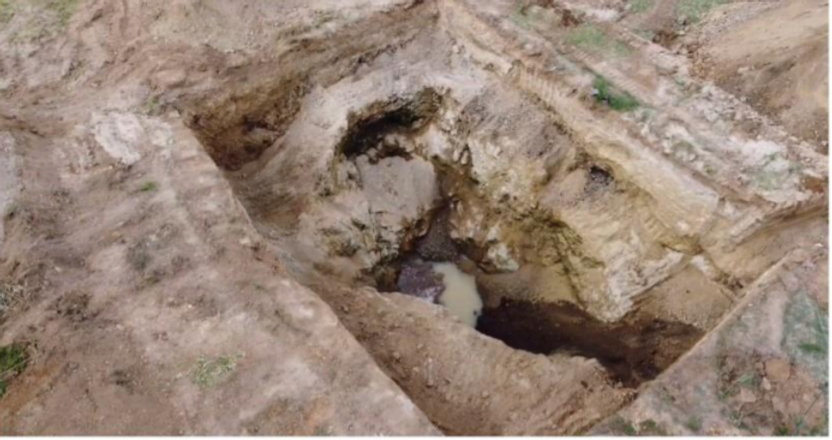
Boundary Construction:
Initial estimate was around “100 Gajams”. Fixed price for one Gajam 1300/- (for labor and stones used). Note: “Gajam” is a standard unit used in South India (Andhra/Tamil Nadu/Kerala) by masons to build open wells. It is 9 Sq Feet, which covers the area constructed for length of 3 feet, width of 3 feet and depth of 3 feet (27 cubic feet of construction). Will provide a detail on this in the end. The progress of the boundary construction, given by below pictures. Two leveling courses RCC beam (indicated by arrow) were used at the bottom as the ground surface was loose and not suitable for direct stone masonry construction.
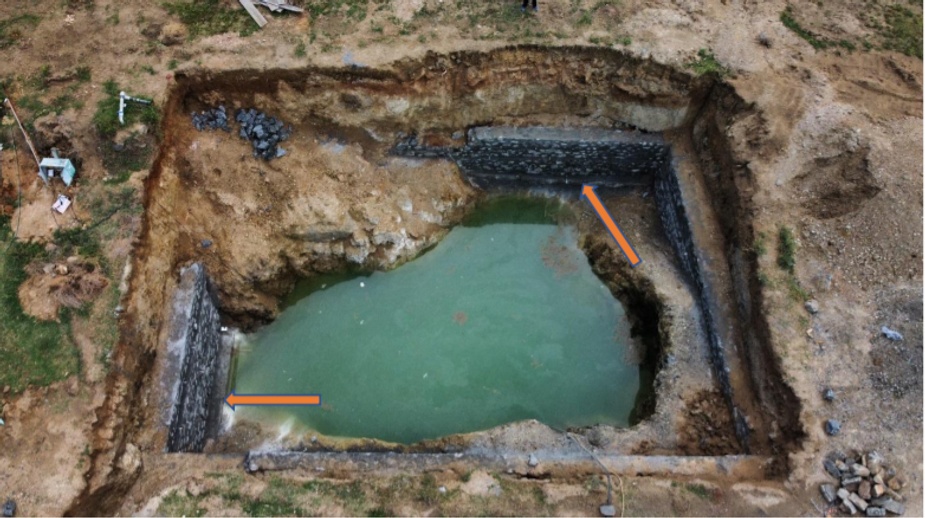
Another 22 feet beam was added in the west side of the well to increase stability as indicated below.
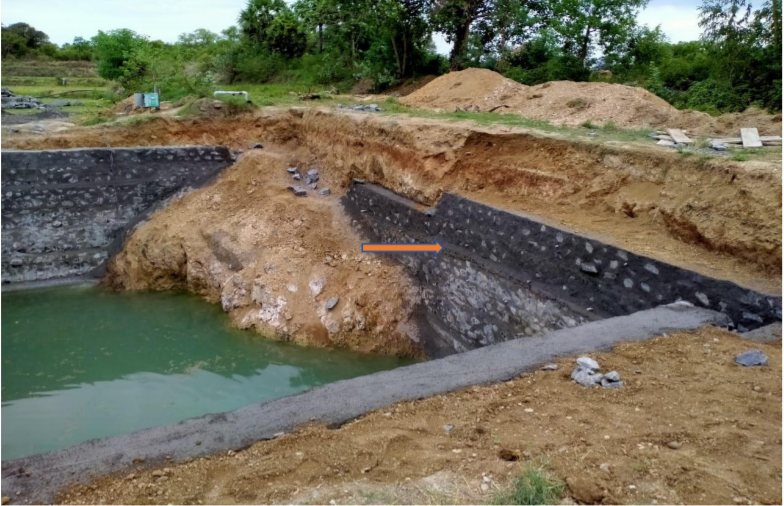
Adding steps and identification of change in construction: Picture taken by Drone helped to identify structural change and also the steps added in the west side.
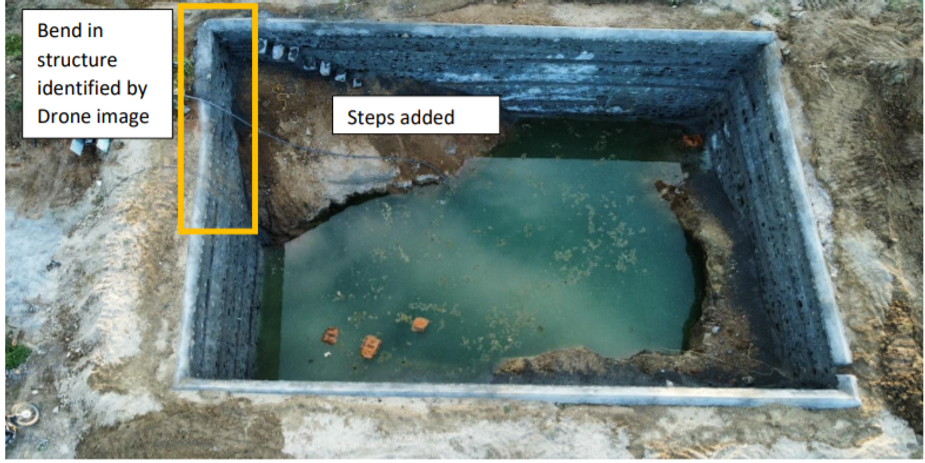
Rough flooring across the bottom surface inside the wall were provided to prevent the sand erosion.
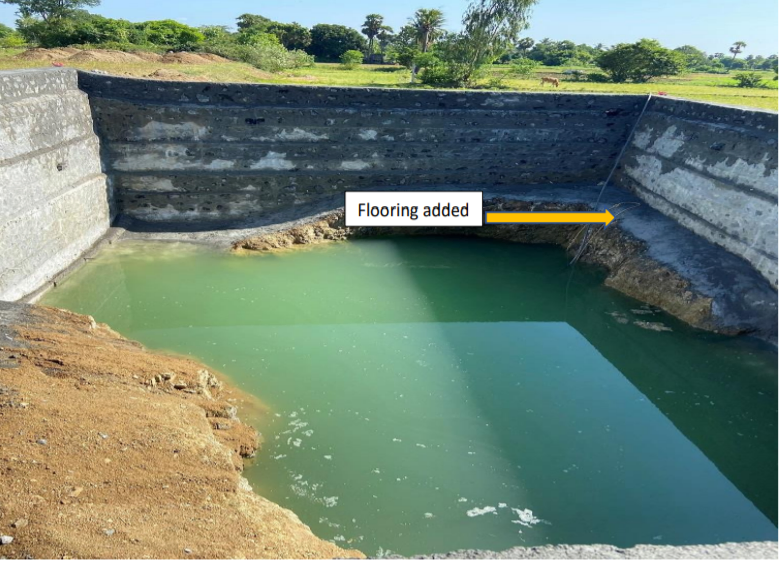
Finally – Mission Accomplished:
The construction has been successfully completed on 6th Aug 2021. The objective of providing a boundary wall across the open well to prevent animal human conflicts and accidents like people falling has been prevented. Now the boundary of the well is more than 3 feet from the ground level and will be very much visible to anyone to stay cautious. Also, the major benefit of water harvesting, by having a structure built will also help in water conservation and efficient usage. The final completed pictures are as follows:
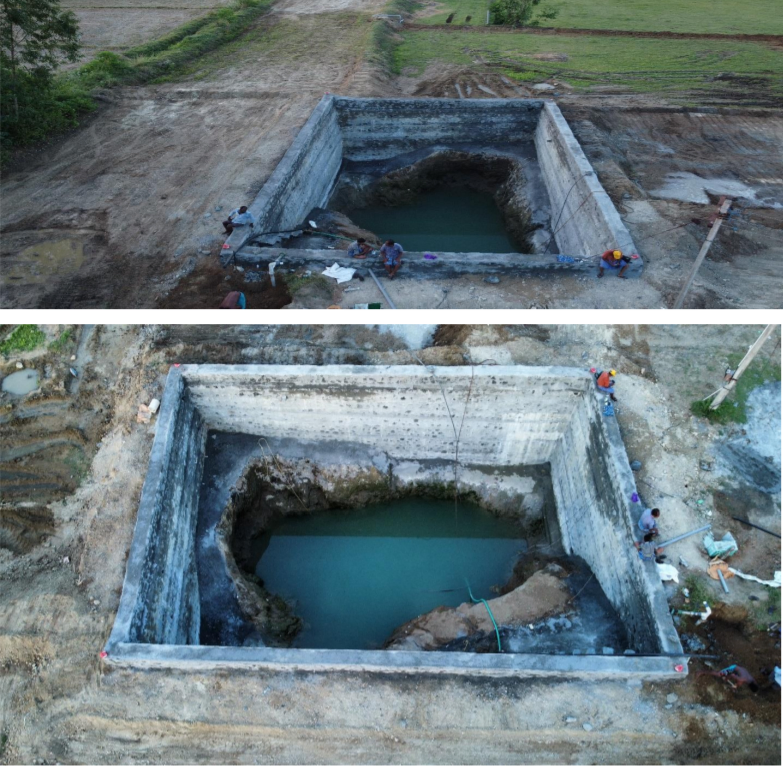
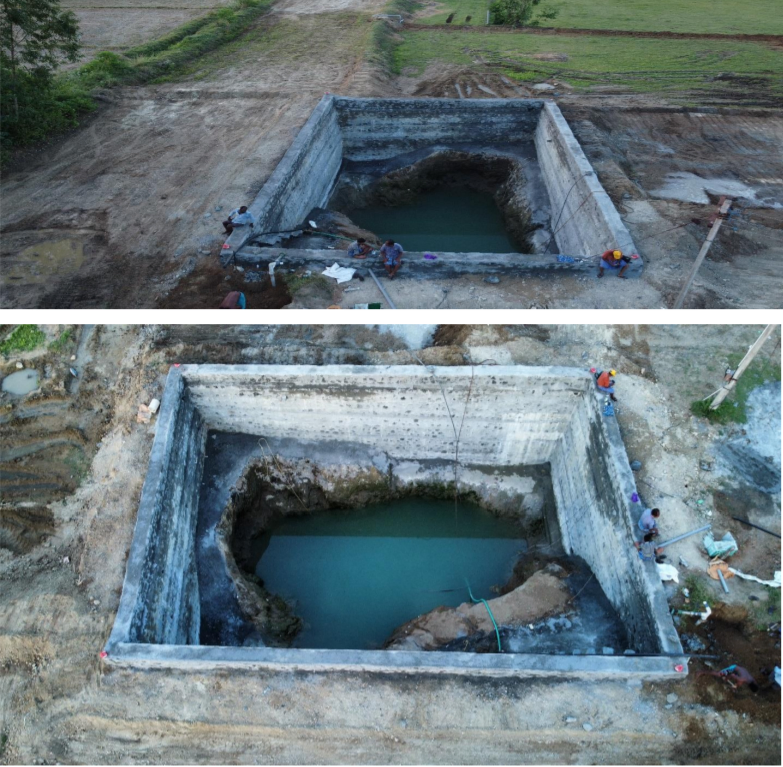
Estimation and expense details:
Initial discussion lead to estimation of 100 gajams for completion. As the work progressed based on the sand, surface and other conditions, the project took 250 Gajams to complete with approximately 150 bags of cement and 60 tons of M-sand along with 3 course beams. The earth work, adding steps, flooring, beam etc were considered additional expense from the agreed contract and added to the expense. Finally it took approximately 5,50,000/- to complete this project including men, materials, equipment’s and tools.
- Initial estimation is always wrong. Plan for 100% more. The practical difficulty in dealing with hidden costs (earth related, curing, steps etc) and cost of material will always change and add to the final product.
- Difficult to find the right person for doing the right job. There should be a compromise at every stage, 100% efficiency cannot be guaranteed.
- Financial transactions to be done only through banks and online transfers.
- Weekly/monthly payments with mason/contractor has to be as transparent as possible and well documented and agreed in writing by all the stake holders in all stages. For example, the costs involved in various sub tasks like, removing earth, adding steps, filling the gaps with sand, curing with water, flooring and day to day work must be agreed in advance to prevent last minute surprises.
